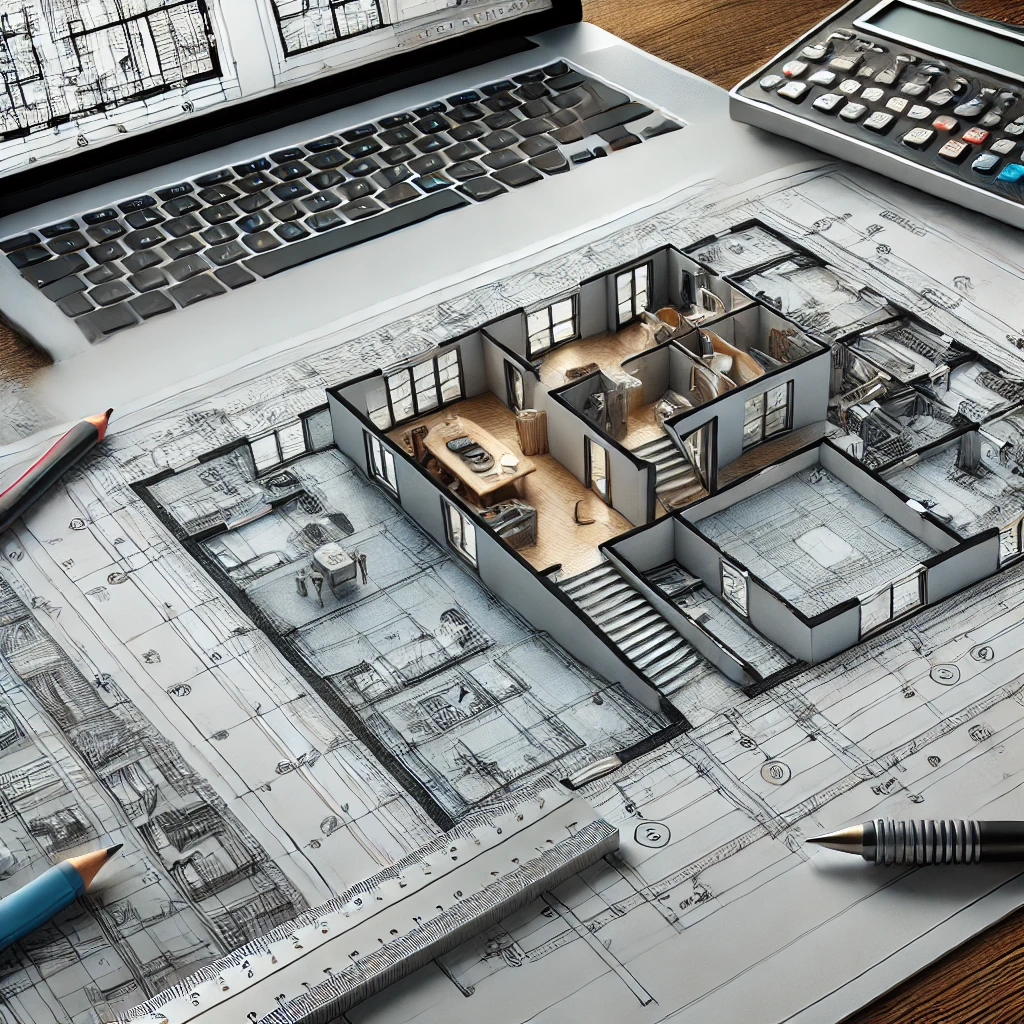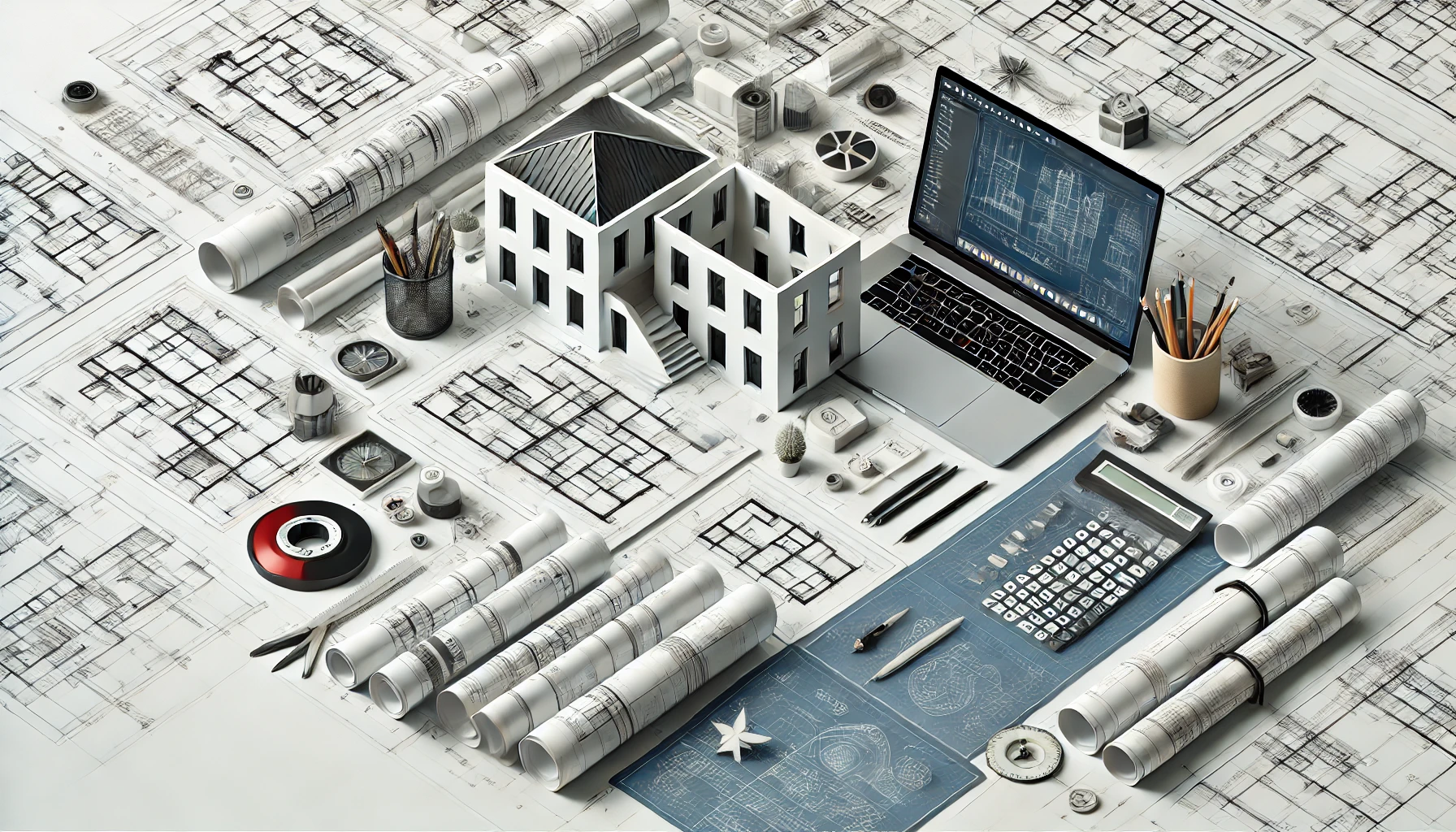Architectural design has evolved from hand-drawn blueprints to advanced computer-aided design (CAD) software that enables architects to create detailed, precise, and visually appealing models. These tools enhance productivity, accuracy, and creativity, making them essential in modern architectural workflows. In this blog, we’ll explore the best architectural drawing software and tools that professionals use today and why they are critical for the industry.
Why Architectural CAD Software Is Essential

Architectural CAD (Computer-Aided Design) software transforms conceptual ideas into detailed digital designs. Unlike traditional methods, CAD software enables architects to simulate real-world conditions, collaborate seamlessly with stakeholders, and make revisions effortlessly.
Key advantages include:
- Precision: Accurate dimensions and scalable designs.
- Visualization: 2D plans and 3D models that bring ideas to life.
- Efficiency: Automation of repetitive tasks like drafting and modifications.
- Integration: Compatibility with engineering and construction workflows.
With advancements in technology, architectural CAD tools continue to redefine the possibilities of modern design.
Top Architectural CAD Software and Tools
Here are the most widely used tools that architects swear by:
1. AutoCAD
AutoCAD is one of the pioneers in CAD software, offering robust features for 2D and 3D architectural design. With its extensive library of pre-drawn objects, AutoCAD streamlines the drafting process.
Features:

- Precise drafting tools.
- Layer management for complex designs.
- Integration with BIM tools like Revit.
- Use Case: Ideal for creating blueprints, floor plans, and technical drawings.
2. Revit
Revit is a Building Information Modeling (BIM) tool by Autodesk that goes beyond CAD to incorporate a collaborative workflow. It is designed specifically for architecture, engineering, and construction.
Features:

- 3D parametric modeling.
- Real-time collaboration with cloud-based tools.
- Integration of structural, mechanical, and electrical systems.
- Use Case: Suitable for large-scale projects requiring multi-disciplinary coordination.
3. SketchUp
Known for its user-friendly interface, SketchUp is a favorite among beginners and professionals alike. It offers intuitive tools for creating 3D models.
Features:

- Simple drag-and-draw functionality.
- Extensions for rendering and lighting simulations.
- Compatibility with VR tools for immersive visualization.
- Use Case: Best for conceptual designs and presentations.
4. ArchiCAD
ArchiCAD, developed by Graphisoft, is a powerful BIM software that focuses on architectural design and modeling.
Features:
- Seamless 2D and 3D integration.
- Energy evaluation tools for sustainable design.
- Extensive library of architectural components.
- Use Case: Ideal for projects emphasizing sustainability and energy efficiency.
5. Rhino 3D
Rhino 3D is known for its flexibility in creating freeform designs, particularly for complex geometric shapes and surfaces.
Features:
- Advanced modeling for organic forms.
- Integration with rendering tools like V-Ray.
- Custom scripting with Grasshopper for parametric design.
- Use Case: Perfect for unconventional designs and intricate detailing.
Emerging Tools in Architectural Design
In addition to traditional CAD software, several emerging tools are redefining the architectural landscape:
1. Blender
Blender is an open-source software known for its rendering and animation capabilities. Architects use Blender for creating visually stunning walkthroughs and renders.
2. Lumion
Lumion specializes in architectural visualization, offering real-time rendering to showcase designs with lifelike animations and environments.
3. Enscape
Enscape is a real-time rendering plugin that integrates with CAD software like Revit and SketchUp. It allows architects to experience their designs in VR.
Choosing the Right Architectural CAD Software
Selecting the best architectural CAD software depends on your project requirements and skill level. Here’s a quick guide:
| Tool | Best For | Skill Level |
| AutoCAD | Drafting and technical drawings | Beginner to Advanced |
| Revit | BIM and multi-discipline projects | Intermediate to Advanced |
| SketchUp | Conceptual designs and presentations | Beginner |
| ArchiCAD | Energy-efficient designs | Intermediate to Advanced |
| Rhino 3D | Complex and freeform designs | Advanced |
How Architectural CAD Shapes Career Opportunities
Mastering architectural CAD is a gateway to exciting career prospects. From drafting blueprints to creating 3D visualizations, proficiency in these tools can lead to roles such as:
- Architectural Draftsperson
- BIM Specialist
- 3D Visualizer
- Project Manager
Given the demand for skilled professionals, taking a diploma course in architectural CAD can set you apart in the competitive job market.
Why Enroll in the Best Architectural CAD Course in Kerala?
If you’re looking to excel in architectural design, consider joining a diploma course in architectural CAD. At Kikstaart Edu, the Kerala state rutronix approved training center, we provide comprehensive training in tools like AutoCAD, Revit, and SketchUp, combined with real-world projects to ensure your industry is ready.
As one of the best architectural CAD courses in Kerala, we focus on:
- Practical, hands-on learning.
- Guidance from industry experts.
- Placement assistance to kickstart your career.
By mastering architectural CAD software, you can unlock endless opportunities in design and construction. Start your journey today and be part of the future of architecture!

